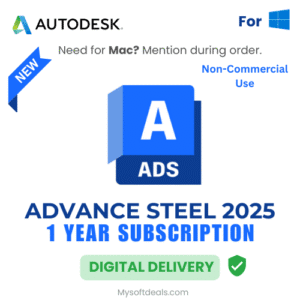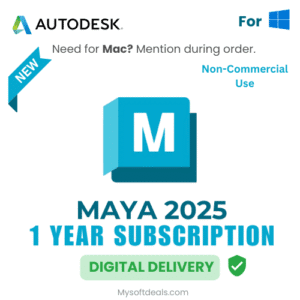
Autodesk Revit 2025
$39.29 (Inclusive of all taxes)
• The product key will be sent to your email address within 2-3 hour after payment.
• GST Invoice will be attached to your order email (GST Input Credit available)
• 100% Genuine Subscription ( For non-Commercial )
• It includes a product key with official download links.
• This product is Only for PC.
• For Mac Please WhatsApp us.
• Product subscription is for 1 year after applying the product key. For more than 1 year WhatsApp us.
• Global Product (Region Free).
• If you get any error we will give you support directly on live chat.
Autodesk Revit 2025: The Case of Advancing Building Information Modeling
Autodesk Revit 2025 remains to be a potent BIM, tools specifically for building, architecture and design, structural engineering, MEP Engineering and the constructions industry. It contains a full suite of tools for conceptualizing, documenting, and delivering building projects through construction. It is expected that Revit 2025 will further strengthen its fundamentals with improvements in performance, I/O, design creation and to construct related operations.
-
Performance and Stability:
- Anticipate improved performances for LSMs since the invention will be able to handle large and complex building models. These are faster opening of the model, easy to navigate and improved treatment of complex geometry and related data.
-
Improved Interoperability and Collaboration:
- Revit 2025 will probably enhance the integration with the other software and file types such as IFC. This will also lead to the integration of cross-discipline, as well. There should be an improvement for utilizing open BIM supported workflow and cloud based collaboration tools.
-
Enhanced Design Authoring Tools:
- See advancements in design creating tools used in architectural, structural and MEP fields mostly. Among these improvements for cycle time reduction: enhancements of the parametric modeling, the creation of the families, and the design applications.
-
Advanced Analytical Modeling:
- Conversely, performance expectant refinements in analytical modeling oriented towards structural and energy analysis as well as other buildings’ performance ratings. Some of these enhancements might be related to compatibility with further analysis software. Evaluations conducted from simulation will be nearer to the real life outcome.
-
Improved Documentation and Detailing:
- Enhancements to coverage, detailing tools, and documentation may be improved. These are more particularly, tools for enhanced graphical annotation. In addition, upgraded sheet handling for construction documentation along with improved construction document generation will be feasible.
-
Enhanced Construction Modeling and Workflows:
- Anticipate improvements in the construction planning and sequencing tools, as well as in the methods that facilitate better integration. This may include enhanced compatibility with construction management software and increasing construction enabler for prefabricate modular construction and VDC execution structures.
-
Generative Design Enhancements:
- Expect more evolution of generative design. This will also enable users to search more design possibilities and review designs with regards to the factors such as heat gain/loss, structural capacity and cost.
-
API and Automation Enhancements:
- Expect improvements of the Autodesk Revit API. These improvements will make it possible for developers to design better and stronger Revit add-ins to perform hard operations.
Core Features of Revit (Carried Over and Likely Enhanced in 2025
- Parametric Modeling: Developing design-based building models that introduce parameters and their associations.
- Building Information Modeling (BIM): Concentrated strategy approach to design and documentation and project coordination and management.
- Architectural Design: Such elements as walls, doors, windows, and other architectural works used to design an architectural design.
- Structural Engineering: Computer aids to cabinet structural designs such as beams, columns and foundation.
- MEP Engineering: Design and estimating tools of structural and facility systems.
- Construction Modeling: The use of models for construction site, construction phasing and construction fabrication.
- Collaboration and Data Exchange: Software to interface with other stakeholder projects and share the data that comes in various forms.
Only logged in customers who have purchased this product may leave a review.




















Reviews
There are no reviews yet.